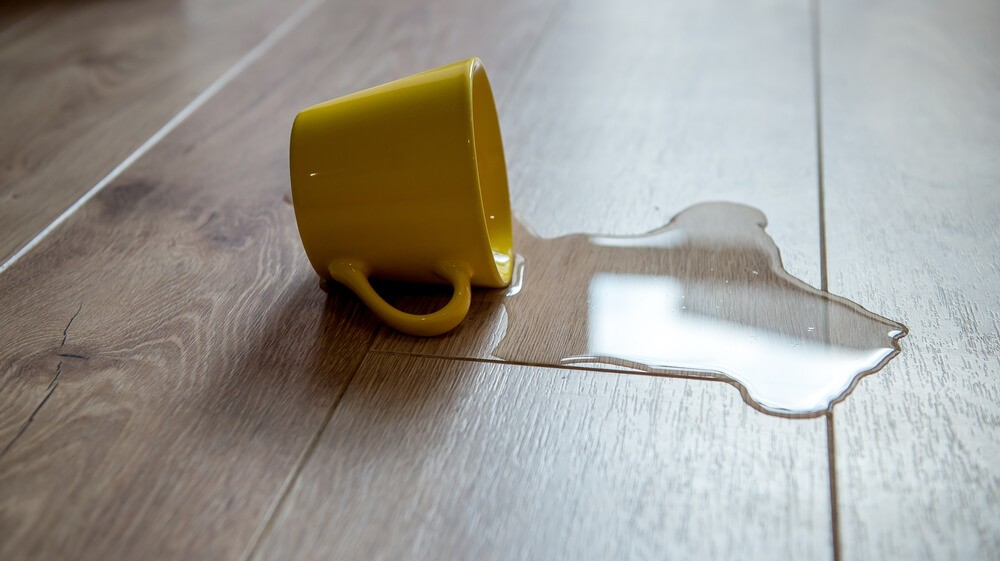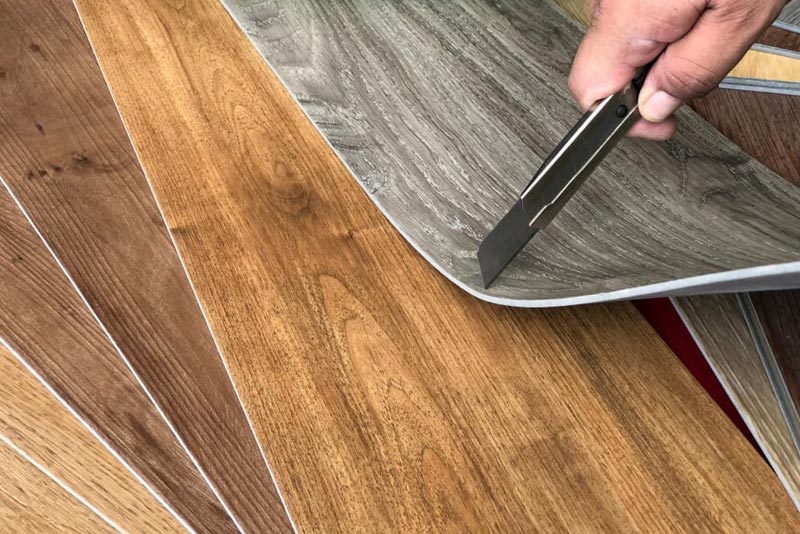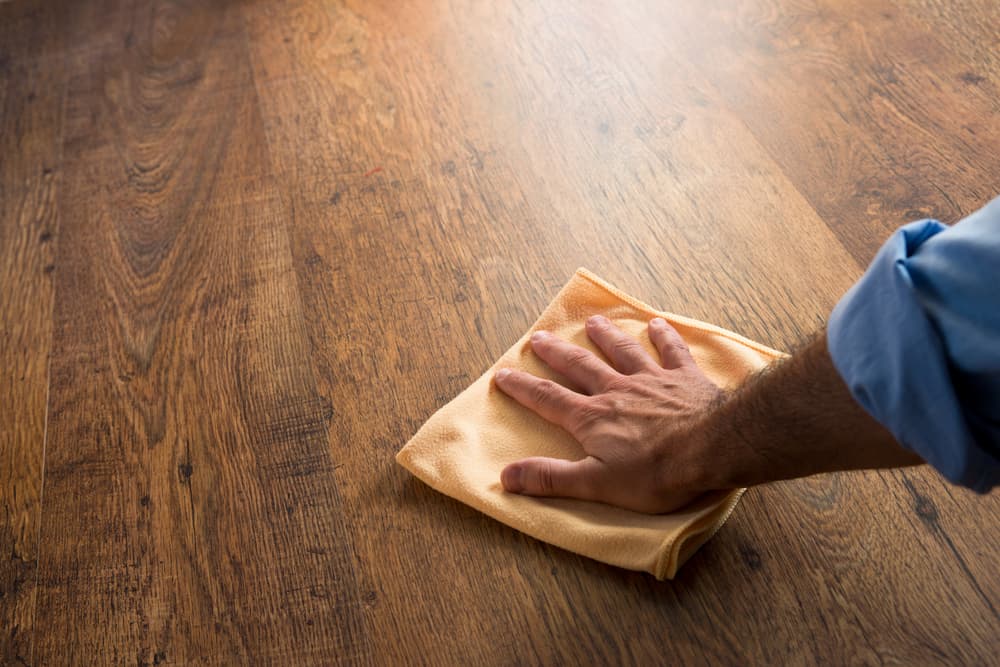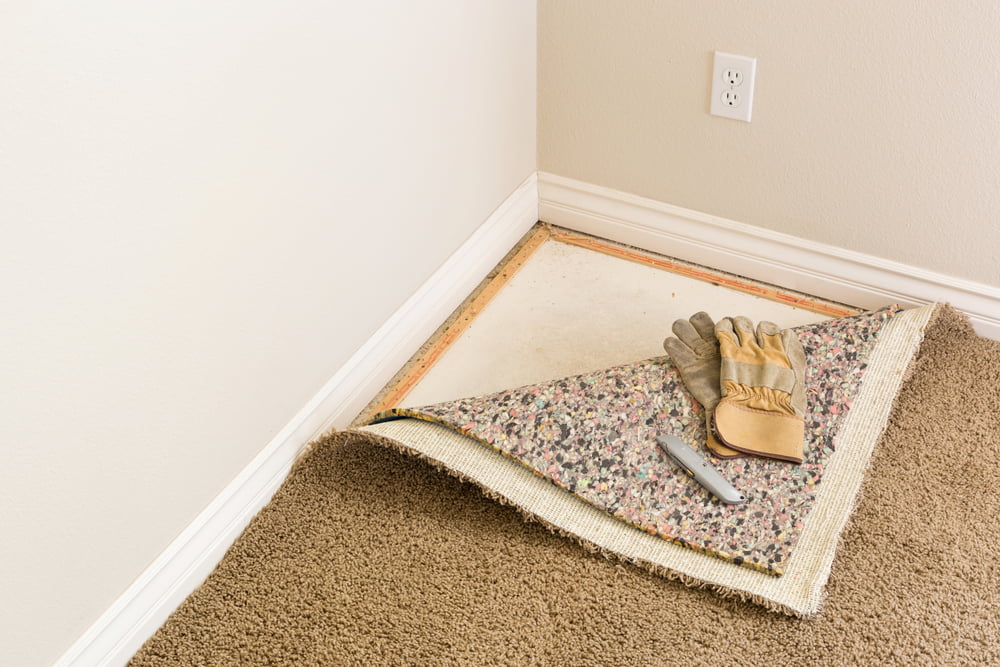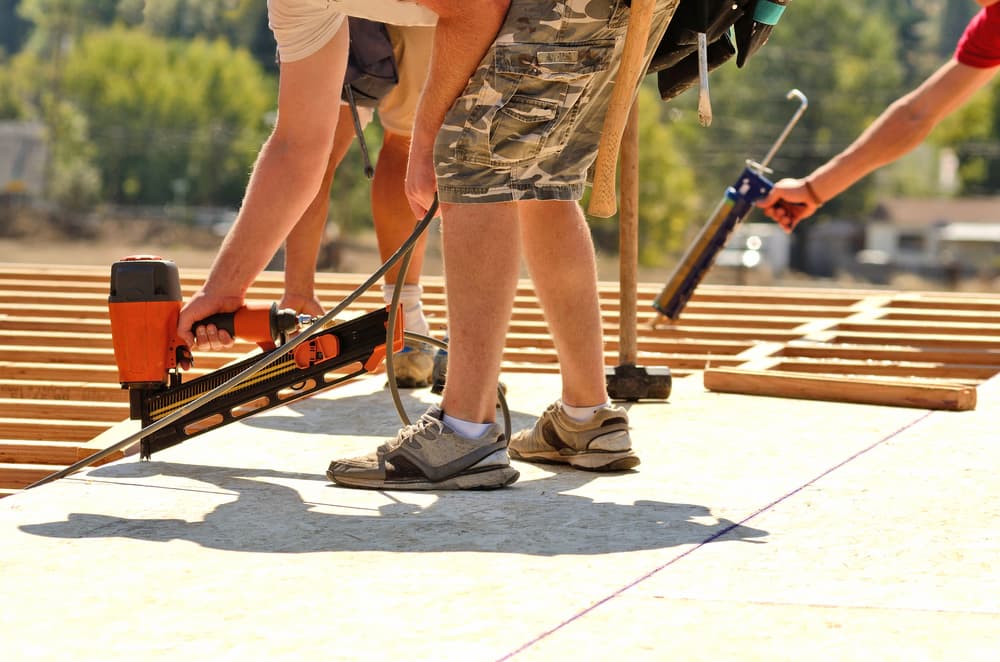
The subfloor is one of the most important parts of any structure. It supports the entire structure, including the roof, interior walls, and finished floors. Floors also hold weight and support everything above them. Therefore, they must be strong enough to carry the load of whatever is placed upon them.
What is a subfloor?
The middle layer of the floor functions as the foundation of your building. They are a crucial part of your floor’s structure and comprise many types.
A well-prepared subfloor is vital to the overall performance of your beautiful floors. Thus it is an essential component that should not be overlooked. Here you will learn about subfloors and why your home needs a firm subfloor.
Understanding the Full Flooring System
The floor of your home is the visible surface part of your home compartments. Here are the layers that make up the flooring system:
Joists
The joists constitute the bottom structural layer of a flooring system that supports the entire floor structure and other loads of flooring. Joists are usually spaced 16 inches apart. However, this can vary depending on local building codes and the requirements set forth by the blueprint for the particular structure. Your building does not need support from the joist if it is built on a cement slab. In this scenario, the first structure of your flooring comprises a subfloor.
Subfloor
The subfloor is the crucial middle layer of a flooring system and rests on joints mostly. It provides a structurally sound flat surface to support the finished floor and underlayment.
Underlayment: Is it required?
If your floor is built from concrete, you will have an underlayment layer on your subfloor. Although it is not usually required, the flooring layer sits directly below the finish floor. It helps to absorb the heat from the concrete subfloor fixed on the ground.
Finished Floor Surface
A finished floor surface is the visible layer you walk on, and it may include solid wood, ceramic tile, laminate, engineered wood, and carpeting, depending on your preference. The layer does not offer structural support, and people often include it for aesthetic reasons.
Types of Subflooring
Installing the right subflooring is essential for beautiful and firm flooring. Commonly used subfloors include plywood, OSB, and concrete subfloors.
Plywood
Plywood subflooring comprises fabricated sheets of wood veneer bonded together with an adhesive. Since it is composed of cross-laminated layers, plywood subflooring is solid, flat, and does not contract and expand like hardwood. It is suitable for any flooring, including bamboo, hardwood, and laminate.
Oriented Standard Board (OSB)
OSB consists of small wood particles and chips attached and pressed together using glue to form a board. Oriental standard board compresses many layers into a single sheet, offering a more consistent and dense structure than plywood. It can be great for subflooring, but unlike plywood, it takes time to dry and has flaws like knots.
Concrete
This flooring is standard in basements, bathrooms, high rises, and condos. Concrete subfloors are made from water and are susceptible to moisture. Due to this, it is important to inspect for cracks before installation. It is not advisable to install traditional hardwood floors over concrete slabs. Concrete subflooring is ideal with wood floors at grade or above grade.
Why Subfloors Matter
The subfloor is as important as the finished floor. Finished flooring is not strong enough to hold people’s weight, so it needs something to support it. The quality of a subfloor also influences the performance of a flooring, implying that a damaged subfloor can make a flooring underperform or fail.
Whether you use carpet, tile, hardwood, or laminate for your floor finishing, it will not be durable without a proper support structure. An effective plywood subfloor will reduce the squeaks often caused by hardwood. Due to how thin a laminate is, a well-structured subfloor with an underlayment will eliminate any imperfections it poses.
A major cause for concern in tiles is their ability to crack, and old and damaged joints can cause it. Stable plywood subfloors with underlayment will help support the tiles and prevent movements that may result in damage. A perfect subfloor also adds cushioning to a carpet, makes it look softer, and offers noise cancellation.
What to Do When Subfloor is Damaged
Too much exposure to moisture usually causes subfloor damage. If you have a cracked tile, squeaking floorboards, or other similar issues caused by water damage, you need to call a professional service provider to fix these issues. Whether you want to repair it or replace it, Precision Flooring can help.
We provide excellent quality workmanship and service throughout the D.C. Metro area. Our services include:
- Design Consultation
- Subfloor repair
- Subfloor Leveling
- Interior flooring painting services
- Project management
- Floor replacement
- Moisture control systems
- Hardwood installation
- Flooring removal
We are committed to what we do, and we’ll ensure you have quality results.
Professional Certified Flooring Installation in the D.C. Metro Area
A firm subfloor supports your floor and prevents it from degrading. The joints, underlayment, subfloor, and surface floor all contribute to the durability of your flooring. Choosing the suitable type of subflooring is crucial for a firm subfloor. A damaged subfloor will affect the quality of your flooring and cause damage.
If you need subfloor installation, removal, or replacement services in the Baltimore-Washington corridor, Precision Flooring can help. We work with homeowners and business owners to renew their property and protect against future problems. To learn more or request a quote, contact us online or call us at 1-888-765-4737.
Image credit TFoxFoto

