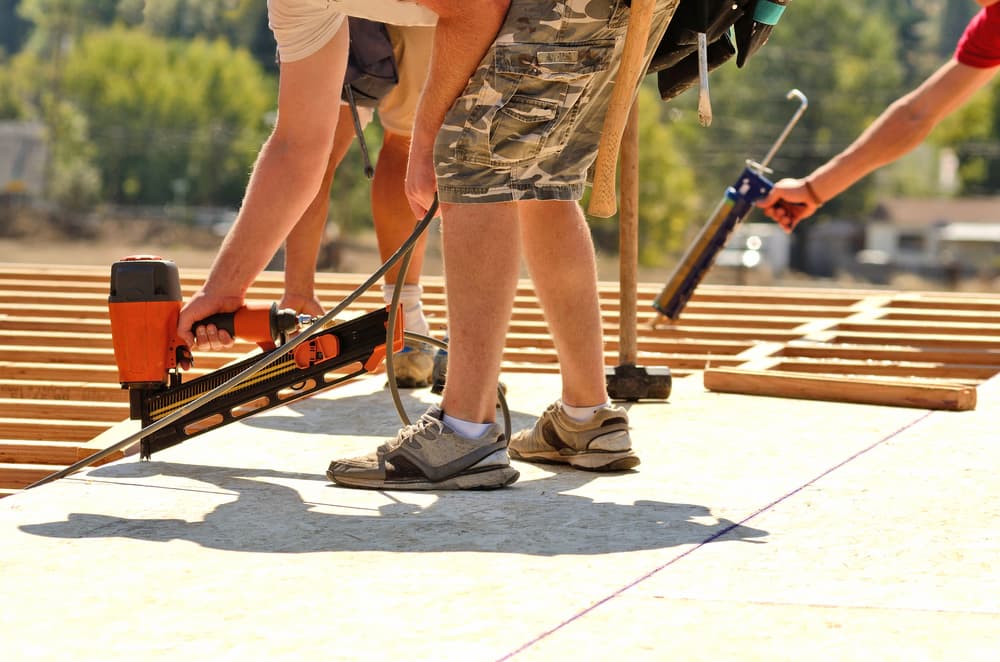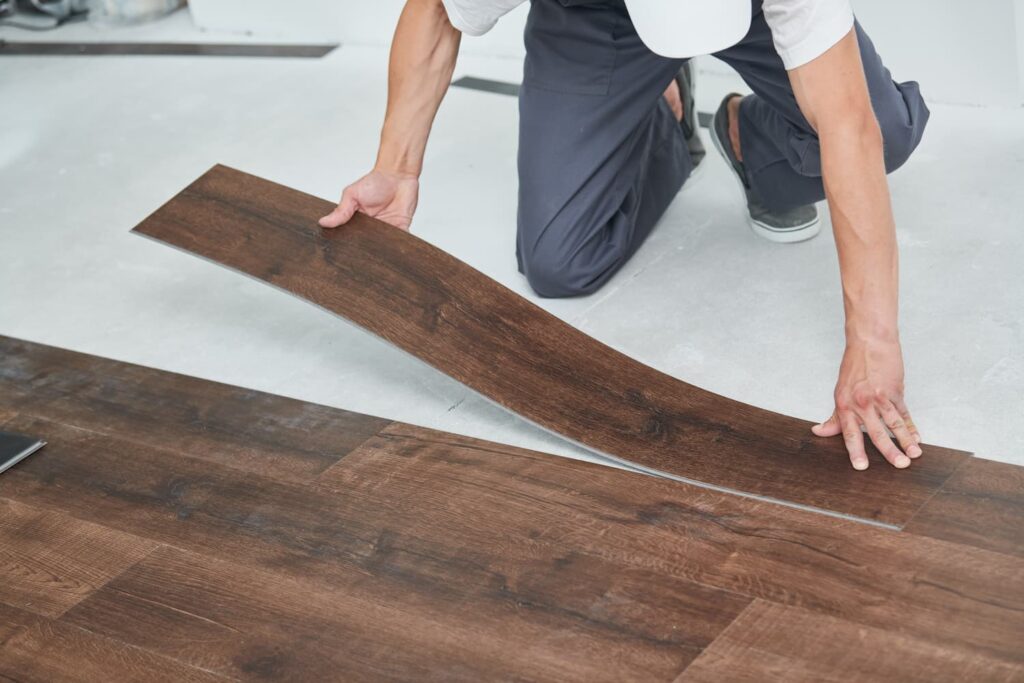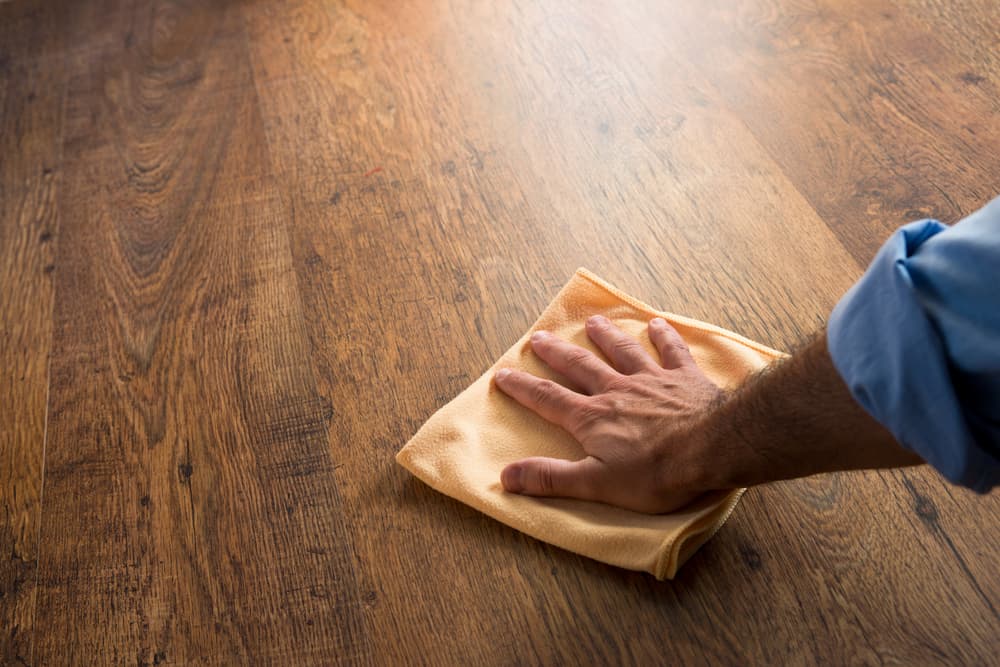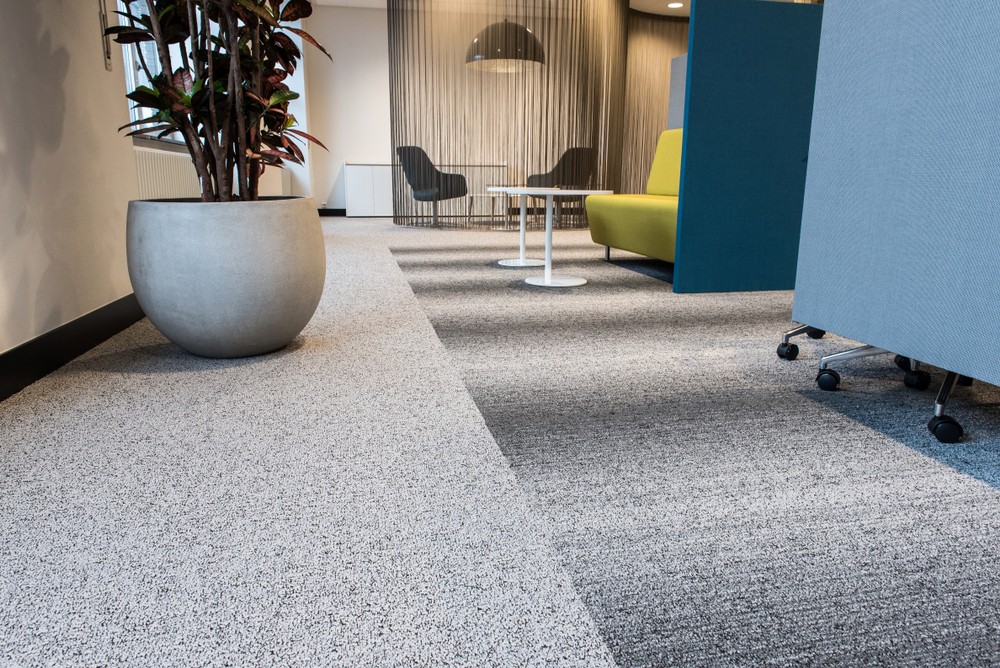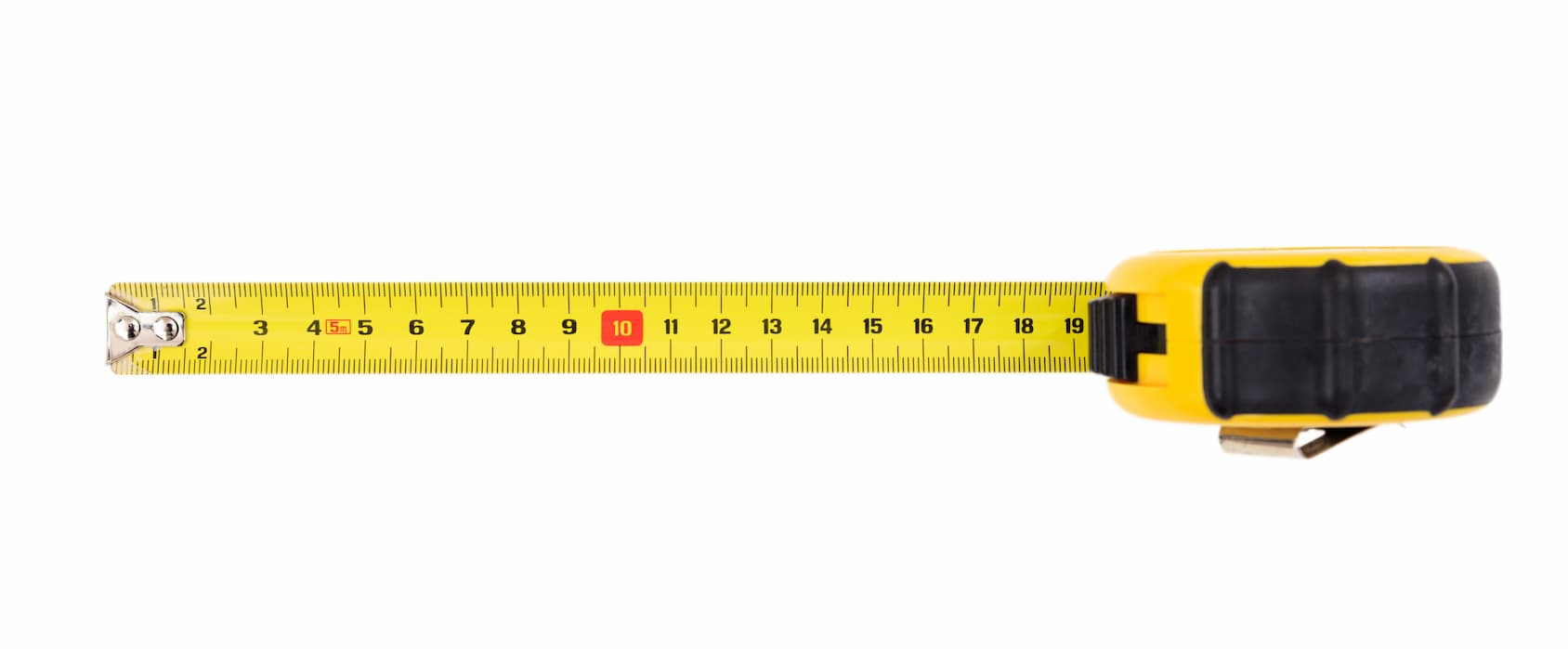
DIY enthusiasts know how important it is to calculate the square footage of a room. Whether you’re laying new laminate flooring, painting the walls, or remodeling the space completely, it’s essential to know how to measure the square footage of a room. Here at Precision Flooring, we make these calculations every time we begin a new project, and it’s an easy skill to learn. Let’s look at how you can calculate the square feet of a room in your Washington, D.C., area home.
WHAT IS SQUARE FOOTAGE? AND WHY IS IT IMPORTANT?
Square footage is simply the total surface area in a designated space. To determine this number, you need to know the length and width of a square or rectangular room. Once you know how to get the square footage of a room, you can determine what size rug to purchase, what size bed can reasonably fit inside, and how to configure your furniture in a given space. It’s beneficial to know, like when shopping for new furniture and designing a layout for your room. Best of all, it’s a straightforward, simple formula.
WHAT IS USABLE SQUARE FOOTAGE?
In commercial real estate, professionals calculate the square footage of a room to determine the amount of usable square footage for a tenant. This includes the amount of usable surface space, excluding areas like hallways, lobbies, and stairwells. In residential spaces, your usable square footage includes the surface space designated as personal space. Similar to commercial spaces, this excludes hallways, storage spaces, and sharable spaces like living rooms and kitchens.
HOW TO CALCULATE SQUARE FOOTAGE
It’s easy to learn how to calculate the square footage of a room. You simply measure and multiply the length and width of the room. In the United States, this provides you with the square footage of your space, as long as you’re not using the metric system. The surface space of a room can also be calculated in square inches or square yards, but square feet is the most common measurement.
BASIC SQUARE FOOTAGE CALCULATION
First, measure the length and width (in feet) of the room you’re measuring. Then plug your numbers into an equation. Here’s a formula to show you how to measure the square footage of a room.
Length x Width = Area in Square Feet (sq. ft.)
Once you’ve got this number, you can determine which furniture will fit best and how many supplies you need to purchase to finish your remodeling project.
COMPLEX SPACE SQUARE FOOTAGE CALCULATION
If you’re wondering how to find the square footage of a room that’s not square or rectangular-shaped, things get a little more complicated. Luckily, you can still calculate the surface space. Simply split the space up so it’s divided into smaller squares, rectangles, and triangles. To find the square footage of a triangle, use this formula.
(Length x Width) ÷ 2 = Area in Square Feet (sq. ft.)
Once you’ve got the square footage of each shape, just add them together to find the square footage of the entire room.
PRO TIP: FACTOR IN POTENTIAL WASTE
Now that you know how to measure the square feet of a room, it’s important to account for the waste factor. Add about 5% to 10% extra square footage to your total number to account for wasted materials and mistakes. That way, you’ll have everything you need with some cushion. To calculate 5% waste, just multiply your total square footage by .05. To calculate 10% waste, multiply your total square footage by .1.
CONTACT THE FLOORING INSTALLATION PROS IN THE DC METRO AREA
It’s important to know how to measure the square footage of a room for most DIY projects. That way, you’ll be prepared with the right materials for the job, and you’ll be able to purchase furniture that accommodates the space. To learn more about measuring square footage, contact Precision Flooring Today. We offer a variety of flooring services to businesses and homeowners throughout Northern Virginia, Washington D.C., and the Baltimore, Maryland corridor.
image: rawf8, shuttershock

